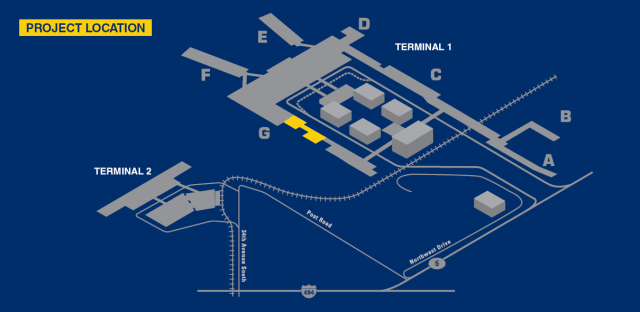Terminal 1, Concourse G Expansion

Terminal 1, Concourse G Expansion
2023-2028
$305 million CIP budget
157,267 square foot expansion between gates G8 and G13
Project Summary:
- Expansion up and out from both sides of the terminal, including the infill of space between two gate pods.
- 52% increase in gate seating plus new carpeting, digital signage other gate area improvements
- Wider central corridor in terrazzo
- Two-story atrium with high-level windows for more natural lighting
- Extending international arrivals capacity to 13 gates, from 10, and additional interior renovations to Customs and Border Patrol passenger processing spaces.
- New and larger restroom suites
- New concession spaces
- 1,000+ square feet of new art display space
Project highlight: LEED Gold Certification
- Inclusive design
- Green vehicle infrastructure
- Enhanced refrigerant management
- Rainwater management/water reclamation